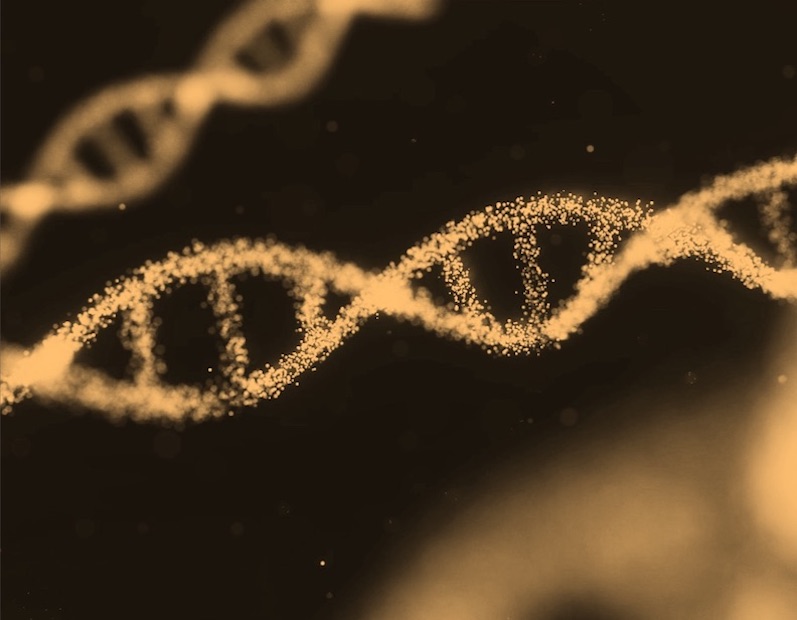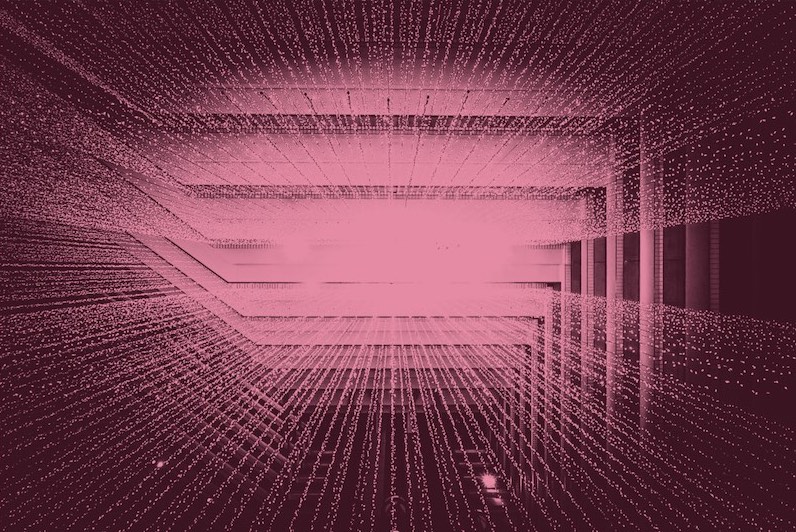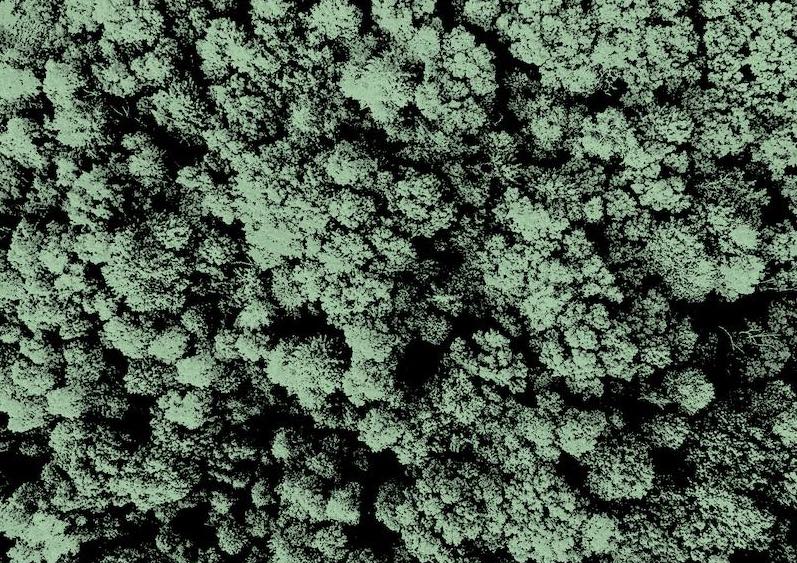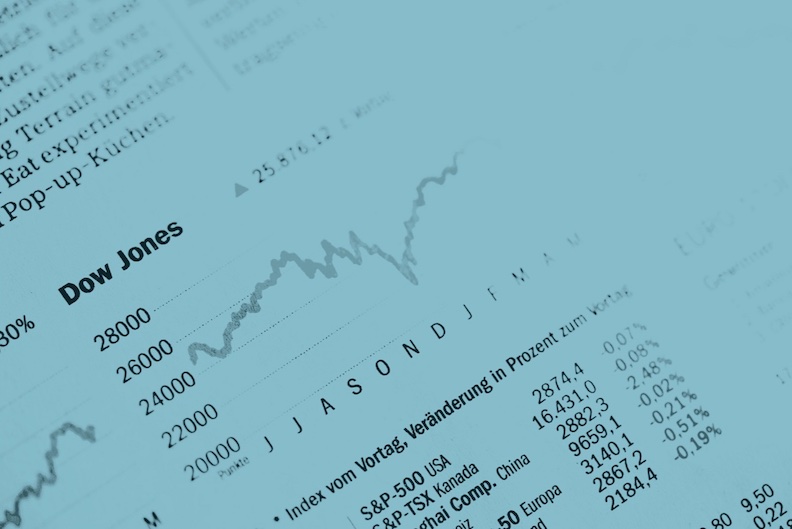What is it about?
A B S T R A C T Most probably, all our buildings are affected by sunlight. Hence, the ignorance of the sun’s impact results in overheating, glare, and missed opportunities for the positive use of daylight, leading to wasted energy. Heliodon is considered to be a powerful tool that can aid students, professionals, building developers and users to better understand the relationship between the sun’s path and its effects on the architectural model(s). Most of the heliodons are relatively expensive and complex in operation. Thus, the need to design and build a simple and relatively inexpensive one emerged. It was proposed to work on this heliodon as a team project in the environmental control class “fall-2016”. The authors put the design concept and introduced a mathematical calculations table to be used with the physical heliodon, while nine students participated in the manufacturing process. The design concept is based on determining the sun’s position by converting the Altitude and Azimuth angels to their corresponding measurements on the (X, Y & Z) coordinates (in relation to the observer’s location). One light source can be moved on a set of graded tubes assembled in the shape of a wire frame box (thus the X, Y & Z distances could be measured) to simulate the sun’s position and its lighting conditions for any latitude, at any time for any chosen day.
Featured Image
Why is it important?
A Simple Heliodon System for Horizontal Placed Models *Dr. Maged G., Mikhael1, Mr.Mostafa, Metwaly² ,2 Canadian International College (CIC), Egypt 1E mail: maged_george@cic-cairo.com ,E mail: mostafa_metwaly@cic-cairo.com A B S T R A C T Most probably, all our buildings are affected by sunlight. Hence, the ignorance of the sun’s impact results in overheating, glare, and missed opportunities for the positive use of daylight, leading to wasted energy. Heliodon is considered to be a powerful tool that can aid students, professionals, building developers and users to better understand the relationship between the sun’s path and its effects on the architectural model(s). Most of the heliodons are relatively expensive and complex in operation. Thus, the need to design and build a simple and relatively inexpensive one emerged. It was proposed to work on this heliodon as a team project in the environmental control class “fall-2016”. The authors put the design concept and introduced a mathematical calculations table to be used with the physical heliodon, while nine students participated in the manufacturing process. The design concept is based on determining the sun’s position by converting the Altitude and Azimuth angels to their corresponding measurements on the (X, Y & Z) coordinates (in relation to the observer’s location). One light source can be moved on a set of graded tubes assembled in the shape of a wire frame box (thus the X, Y & Z distances could be measured) to simulate the sun’s position and its lighting conditions for any latitude, at any time for any chosen day. CONTEMPORARY URBAN AFFAIRS (2017) 1(3), 54-61. https://doi.org/10.25034/ijcua.2018.3680 www.ijcua.com Copyright © 2017 Contemporary Urban Affairs. All rights reserved. 1. Introduction 1. Nearly, 40% of the energy produced worldwide is consumed by buildings; this is equivalent to 2500 Mtoe “million ton oil equivalents” per one year (Attmann, 2010). In Egypt, 52% of the produced electricity is consumed only by the residential buildings, while 90% of the electric power plants depend on non-renewable energy resources to operate (URL4)(www.moee.gov.eg). Thus, buildings are considered to be one of the main causes of climate change. Studying the sun’s impact on buildings is the first step on the long way of solar-responsive design, where the most important goals are: The maximum harvesting of winter sun The optimum control of summer sun The benefits of the natural daylighting “The natural daylight that a 0.9m × 1.5m window can provide is equivalent to 100 – 60W incandescent lamps” (Lechner, 2008). Hence, the comprehensive understanding of solar geometry and its consequences is necessary for a successful architectural design. Starting from the very early model made by Dufton-Bachett in 1931, passing by that one developed by George Malcolm Beal in 1953 (Beal, 1957), and till the most recent models of Lechner 2001 and his successors, heliodons have been considered one of the most powerful tools that can aid students, professionals, building developers and users to better understand the relationship between a building and the sun (Lechner, 2001). Since heliodons have been developed mainly to study the effect of the sunlight on a given building(s) model, three main variables are always the dominant constraints for any heliodon design concept, these variables are: Latitude determines the relation between the sun’s path and the geographical location on the earth’s surface. Day of the year: specifies the declination of the sun on a specific day. Time of the day: determines the sun’s position between the east and the west (Cheung, 2000). These three variables guide the researcher to obtain two angels that help to allocate the sun’s position (Figure 1). These two angels are: Altitude (ALT): Measured upwards from the horizon where the observer’s location is at the center of the skydome. Figure 1. Converting the sun’s position parameters from the angels - Altitude & Azimuth - system to the coordinates - X, Y & Z – system. Azimuth (AZI): measured in the horizontal plane from north or south (Szokolay, 2008). Heliodon designs could be classified into two groups, depending on the positions of both of the light source and the building model: Tilted / moving building model while the light source (s) is either fixed or moving. Fixed (horizontal) building model while the light source is moving (Cheung, 2011). A quick glance on both of the two types declares that the first type has significant disadvantages: Holding the model in steep angels may result in difficulty in viewing or causing it to slide out of position. Furthermore, it doesn’t simulate our everyday experience of the sun moving across the skydome. Meanwhile, the fixed building model types are complicated to manufacture and operate, relatively large (for more accuracy) thus, require larger space during operation and / or storage (most of them), and to somehow more expensive (URL3) (www.heliodon.org). 2. The Need for This Heliodon Our target in the environmental control class was to encourage the students to build their own heliodon, taking into consideration that it should be easy to understand, can be constructed inside the CIC campus with simple tools, requires a relatively small space during both operation and storage and relatively inexpensive.
Perspectives
A Simple Heliodon System for Horizontal Placed Models *Dr. Maged G., Mikhael1, Mr.Mostafa, Metwaly² ,2 Canadian International College (CIC), Egypt 1E mail: maged_george@cic-cairo.com ,E mail: mostafa_metwaly@cic-cairo.com A B S T R A C T Most probably, all our buildings are affected by sunlight. Hence, the ignorance of the sun’s impact results in overheating, glare, and missed opportunities for the positive use of daylight, leading to wasted energy. Heliodon is considered to be a powerful tool that can aid students, professionals, building developers and users to better understand the relationship between the sun’s path and its effects on the architectural model(s). Most of the heliodons are relatively expensive and complex in operation. Thus, the need to design and build a simple and relatively inexpensive one emerged. It was proposed to work on this heliodon as a team project in the environmental control class “fall-2016”. The authors put the design concept and introduced a mathematical calculations table to be used with the physical heliodon, while nine students participated in the manufacturing process. The design concept is based on determining the sun’s position by converting the Altitude and Azimuth angels to their corresponding measurements on the (X, Y & Z) coordinates (in relation to the observer’s location). One light source can be moved on a set of graded tubes assembled in the shape of a wire frame box (thus the X, Y & Z distances could be measured) to simulate the sun’s position and its lighting conditions for any latitude, at any time for any chosen day. CONTEMPORARY URBAN AFFAIRS (2017) 1(3), 54-61. https://doi.org/10.25034/ijcua.2018.3680 www.ijcua.com Copyright © 2017 Contemporary Urban Affairs. All rights reserved. 1. Introduction 1. Nearly, 40% of the energy produced worldwide is consumed by buildings; this is equivalent to 2500 Mtoe “million ton oil equivalents” per one year (Attmann, 2010). In Egypt, 52% of the produced electricity is consumed only by the residential buildings, while 90% of the electric power plants depend on non-renewable energy resources to operate (URL4)(www.moee.gov.eg). Thus, buildings are considered to be one of the main causes of climate change. Studying the sun’s impact on buildings is the first step on the long way of solar-responsive design, where the most important goals are: The maximum harvesting of winter sun The optimum control of summer sun The benefits of the natural daylighting “The natural daylight that a 0.9m × 1.5m window can provide is equivalent to 100 – 60W incandescent lamps” (Lechner, 2008). Hence, the comprehensive understanding of solar geometry and its consequences is necessary for a successful architectural design. Starting from the very early model made by Dufton-Bachett in 1931, passing by that one developed by George Malcolm Beal in 1953 (Beal, 1957), and till the most recent models of Lechner 2001 and his successors, heliodons have been considered one of the most powerful tools that can aid students, professionals, building developers and users to better understand the relationship between a building and the sun (Lechner, 2001). Since heliodons have been developed mainly to study the effect of the sunlight on a given building(s) model, three main variables are always the dominant constraints for any heliodon design concept, these variables are: Latitude determines the relation between the sun’s path and the geographical location on the earth’s surface. Day of the year: specifies the declination of the sun on a specific day. Time of the day: determines the sun’s position between the east and the west (Cheung, 2000). These three variables guide the researcher to obtain two angels that help to allocate the sun’s position (Figure 1). These two angels are: Altitude (ALT): Measured upwards from the horizon where the observer’s location is at the center of the skydome. Figure 1. Converting the sun’s position parameters from the angels - Altitude & Azimuth - system to the coordinates - X, Y & Z – system. Azimuth (AZI): measured in the horizontal plane from north or south (Szokolay, 2008). Heliodon designs could be classified into two groups, depending on the positions of both of the light source and the building model: Tilted / moving building model while the light source (s) is either fixed or moving. Fixed (horizontal) building model while the light source is moving (Cheung, 2011). A quick glance on both of the two types declares that the first type has significant disadvantages: Holding the model in steep angels may result in difficulty in viewing or causing it to slide out of position. Furthermore, it doesn’t simulate our everyday experience of the sun moving across the skydome. Meanwhile, the fixed building model types are complicated to manufacture and operate, relatively large (for more accuracy) thus, require larger space during operation and / or storage (most of them), and to somehow more expensive (URL3) (www.heliodon.org). 2. The Need for This Heliodon Our target in the environmental control class was to encourage the students to build their own heliodon, taking into consideration that it should be easy to understand, can be constructed inside the CIC campus with simple tools, requires a relatively small space during both operation and storage and relatively inexpensive.
Journal of Contemporary Urban Affairs
Alanya Hamdullah Emin Pasa Universitesi
Read the Original
This page is a summary of: A Simple Heliodon System for Horizontal Placed Models, Journal of Contemporary Urban Affairs, September 2017, Journal of Contemporary Urban Affairs (JCUA),
DOI: 10.25034/ijcua.2018.3680.
You can read the full text:
Contributors
The following have contributed to this page







