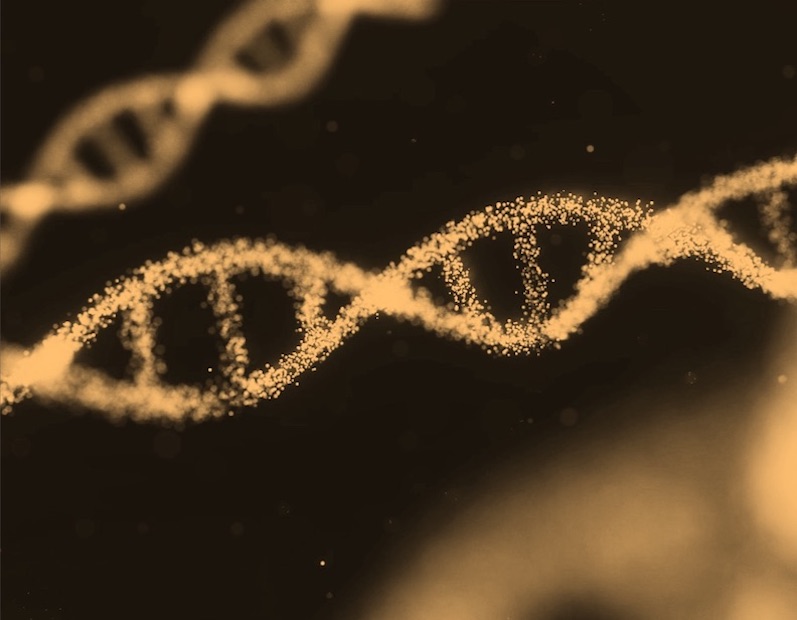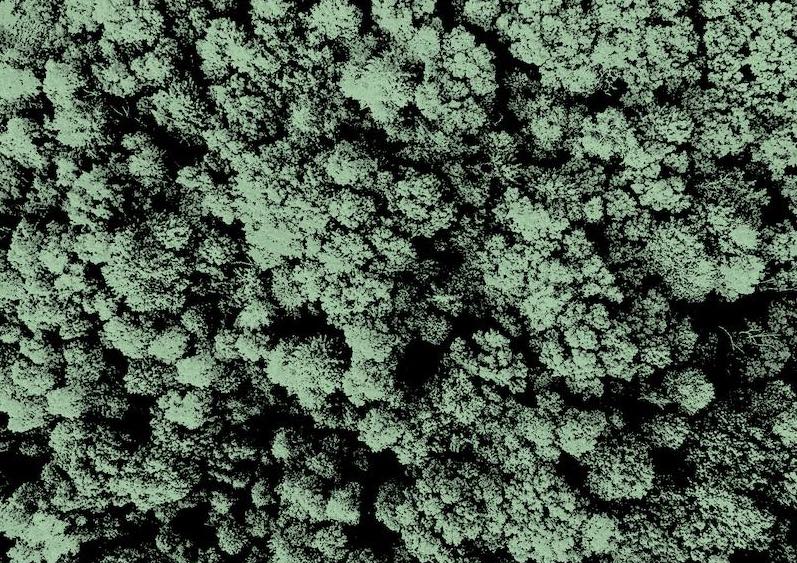What is it about?
This article analyses the historical transformation of the New Town streets, a historic morphological unit of Łódź designed in the early 19th century. The research is based on a detailed study of historical cartographic materials, contemporary geodetic data and the use of GIS to compare the changes in the area occurring over nearly 200 years. First, the origins and layout of the area’s early urban pattern are illustrated. Then, the process of changes that has taken place in this part of the city up to the present day is shown. The study involved a reconstruction of the streets in retrospective terms, taking the contemporary street grid as the first period. The archival city plans served as the basis for the identification of those parts of the historic district that survived unchanged as well as the areas that went through major transformations with their following consequences. The analysis is spatial in character—quantitative and qualitative. What is discussed are changes that have occurred in the geometry of the street network and in their naming. Reference was made to the geographic environment and social, economic and political aspects. The impact of systemic and political changes on the choice of street names was noted.
Featured Image

Photo by Yevheniia on Unsplash
Why is it important?
Over a period of nearly 200 years, both quantitative and qualitative changes took place in the study area of the New Town of Lodz, the first morphological unit planned for the location of industry in the city. The quantitative changes included the elimination of the tracts left over from agricultural Lodz, the lengthening of the newly laid out streets laid out in 1823 by Viebig, and the laying out of new streets. The research may provide a basis for further work on the morphology of the industrial city.
Perspectives
Geographical-historical analysis of the street network can be the basis for further morphological studies of the area. Remote sensing methods can be incorporated, among them advanced deep learning methods. The introduction of archival aerial photographs combined with archival plans can bring additional possibilities for interpretation. Some of the plans analyzed showed cadastral divisions into plots and sometimes buildings. Combined with other archives, such as aerial photographs, satellite images, documents, and period photographs, it will be possible to deepen the topic and describe more fully the morphological changes of the area.
Prof. Iwona Anna Jażdżewska
Uniwersytet Lodzki
Read the Original
This page is a summary of: Ilościowe i jakościowe przemiany sieci ulic w przestrzeni geograficznej Nowego Miasta – historycznej jednostki morfologicznej Łodzi, Czasopismo Geograficzne, May 2023, Bogucki Wydawnictwo Naukowe,
DOI: 10.12657/czageo-94-05.
You can read the full text:
Contributors
The following have contributed to this page







