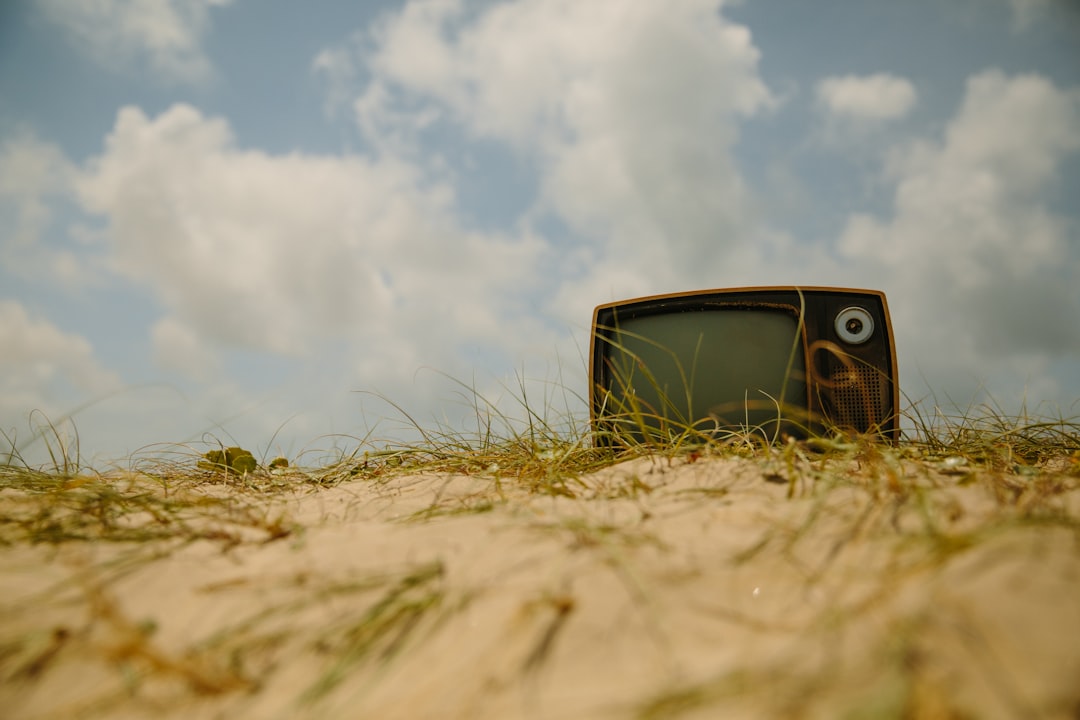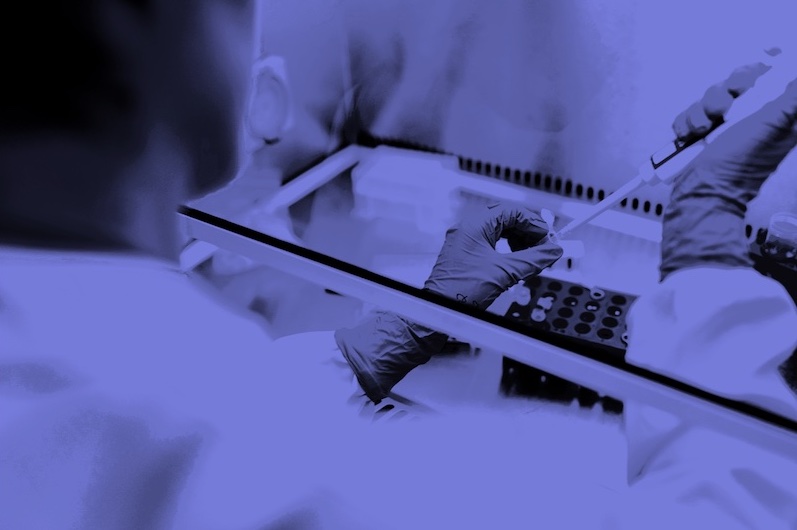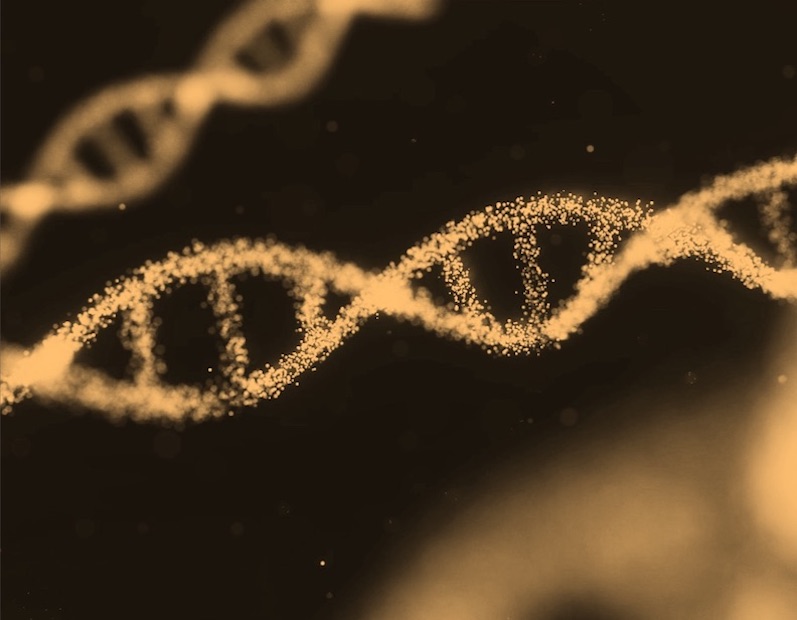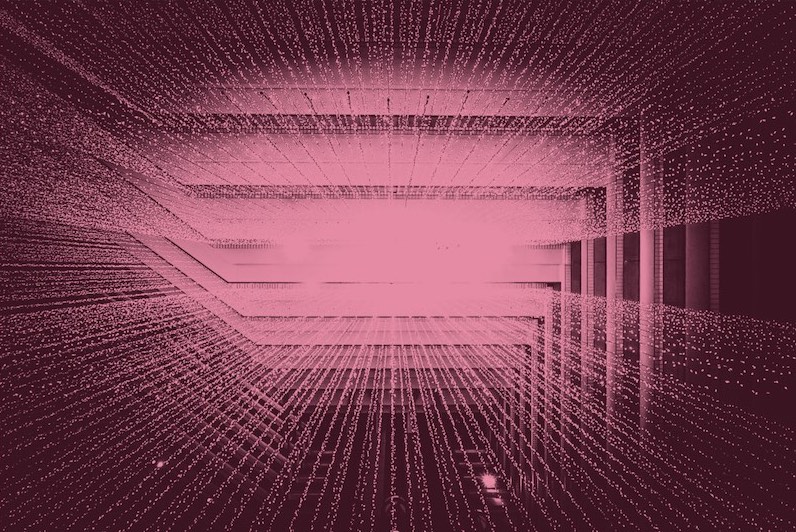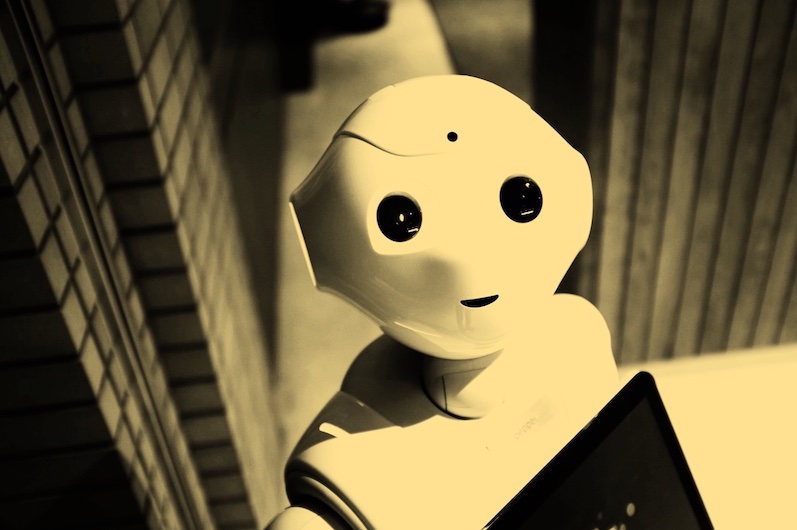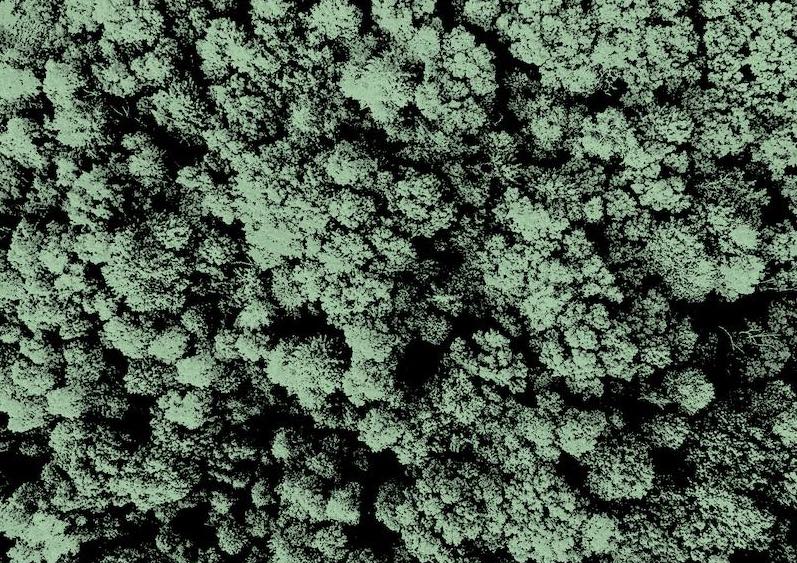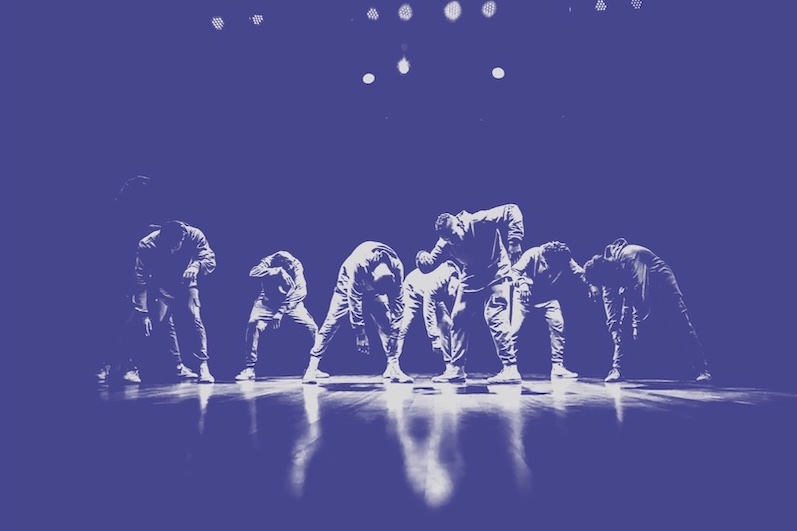What is it about?
What would “free knowledge" look like if it were to be designed as an architectural object? How does one port the idea of "open source" into 3 dimensions? These challenges were posed by El Ranchito, a curatorial project based at Madrid’s contemporary art centre, Matadero, to the art and architectural collective Zoohaus in 2011. The project aimed to turn into a 3-D model (hereafter known as the Offfficina) a variety of architectural “collective intelligences’ (based on do-it-yourself, retrofitted, community-driven architectural designs and adaptations) that Zoohaus had long been collecting and documenting from locations the world over. This essay tells the story of the making and travails of the Offfficina. It describes the work that Zoohaus has been carrying out in documenting constructive techniques worldwide: their use of diagrams, photographs, videos or digital social media in experimenting with, or improvising new models and forms of architectural representation. Furthermore, it describes the challenges faced in turning such “models’ into “prototypes’: when the experimental form must remain openly recursive to its own re/presentational sources. The paper ends by describing the most radical of such recursive transformations, where the Offfficina was turned into an “ambient’ or atmospheric object, and in the process reimagined (free) knowledge as dimensional piece of interior design.
Featured Image
Why is it important?
A unique account of how guerrilla architectural collectives and urban artists are exploring the "open-sourcing" of the city.
Read the Original
This page is a summary of: The Interior Design of [Free] Knowledge, Journal of Cultural Economy, January 2014, Taylor & Francis,
DOI: 10.1080/17530350.2013.859632.
You can read the full text:
Contributors
Be the first to contribute to this page

