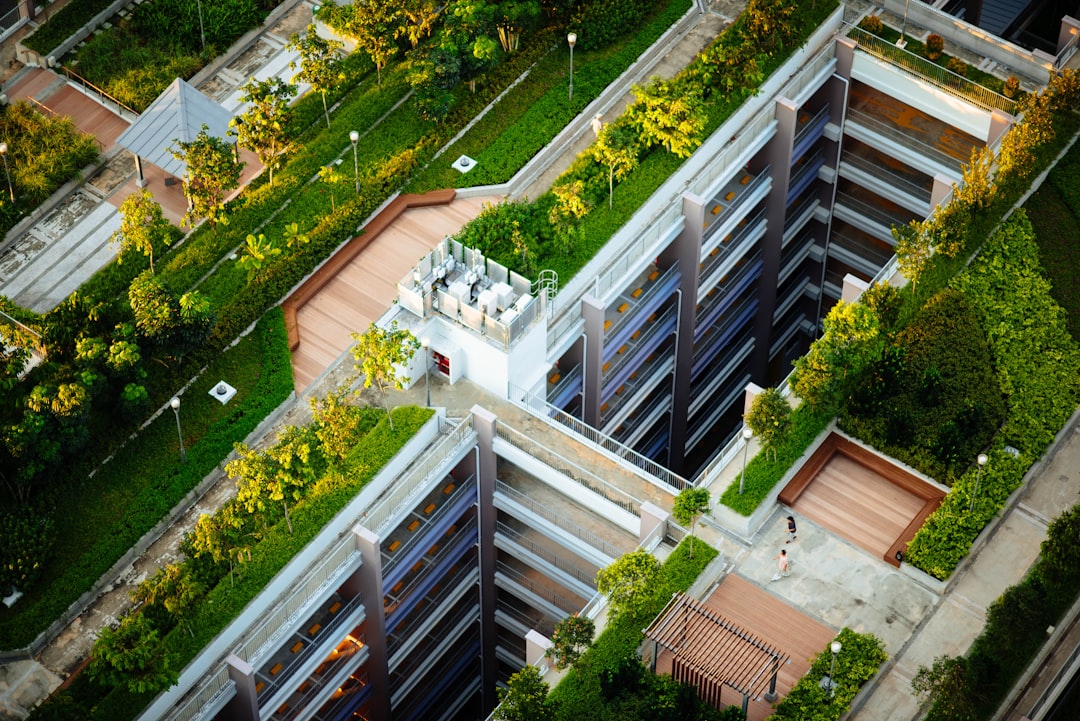What is it about?
Timber represents one of the first construction materials of mankind, thanks to its excellent mechanical, physical, as well as technological, characteristics. However, in addition to the other timber properties, a high deformability must be included. This is strictly conditioned by the intensity, direction and duration of the stressing load and by the constraints stiffness degree and arrangement. A behavior which was taken in account since the earliest constructions in recorded history, by introducing different bracing methods aimed at the structural stiffening. The advancement of science and a consequently deeper knowledge on timber rheological behavior, and in general on structural mechanics, implied the carrying out of ever more effective solutions for the deformability mitigation, regarding both vertical structures (i.e. timber frames) and roof carpentry. The wooden frames, throughout history, did not emphasize a high variability with regard to devices for limiting the in-plane deformability. Conversely, roof carpentry was characterized by an extreme richness of variants, in particular, in the buildings of northern and central Europe. Furthermore, studies concerned with the truss theory development, namely graphical tools and numerical formulations applied to the structure sizing and safety evaluations, are reported in this article.
Featured Image
Read the Original
This page is a summary of: Historical overview on criteria and techniques for reducing timber structures deformability, Journal of Architectural Conservation, September 2017, Taylor & Francis,
DOI: 10.1080/13556207.2017.1368183.
You can read the full text:
Contributors
The following have contributed to this page










